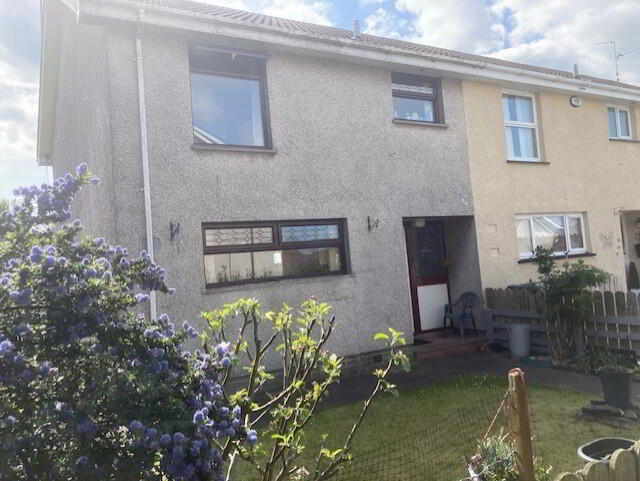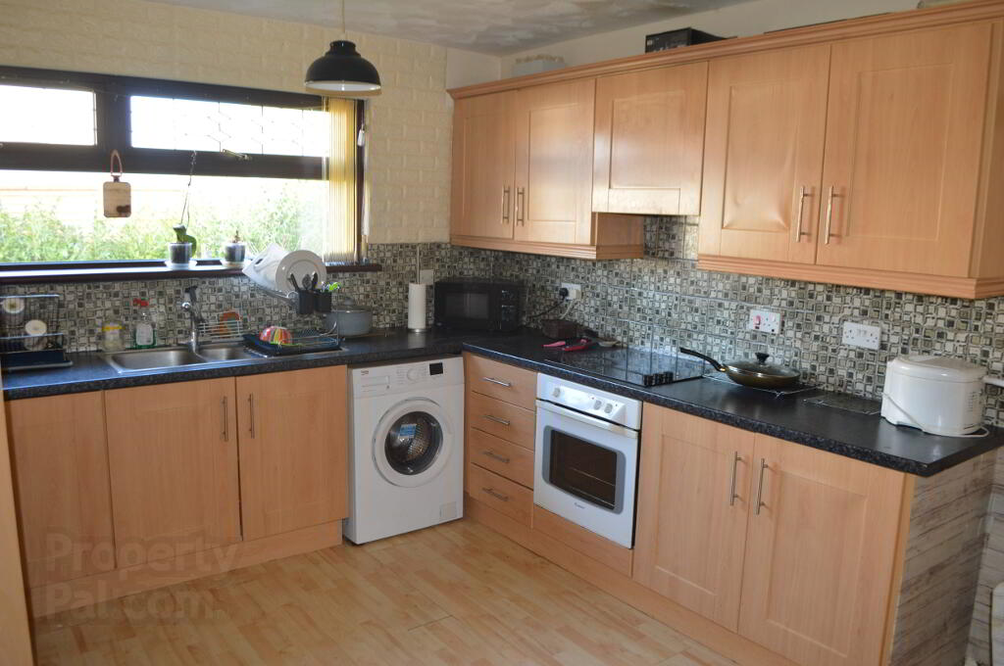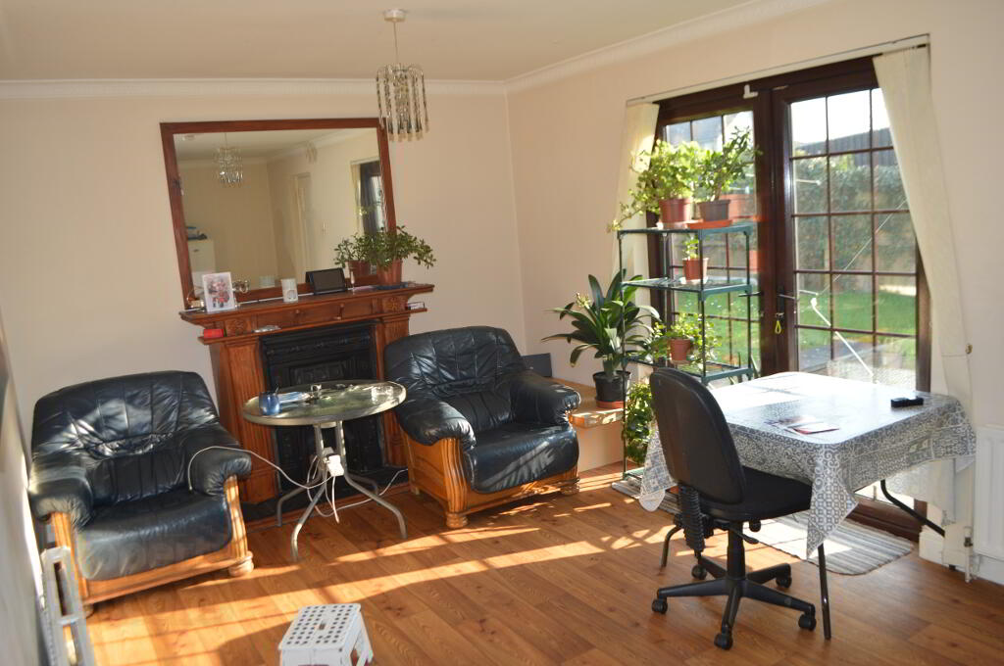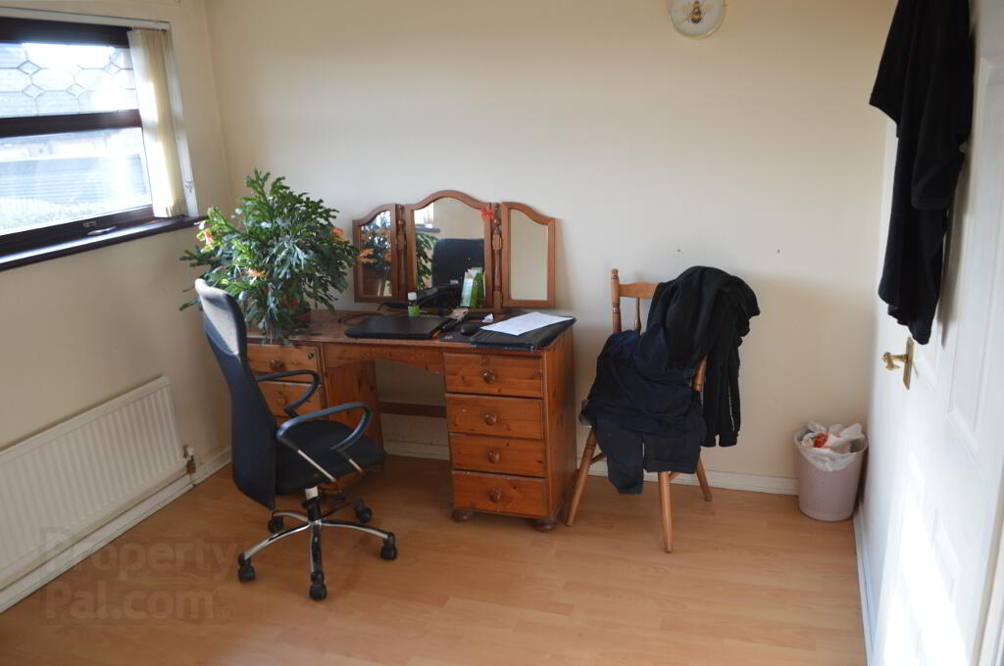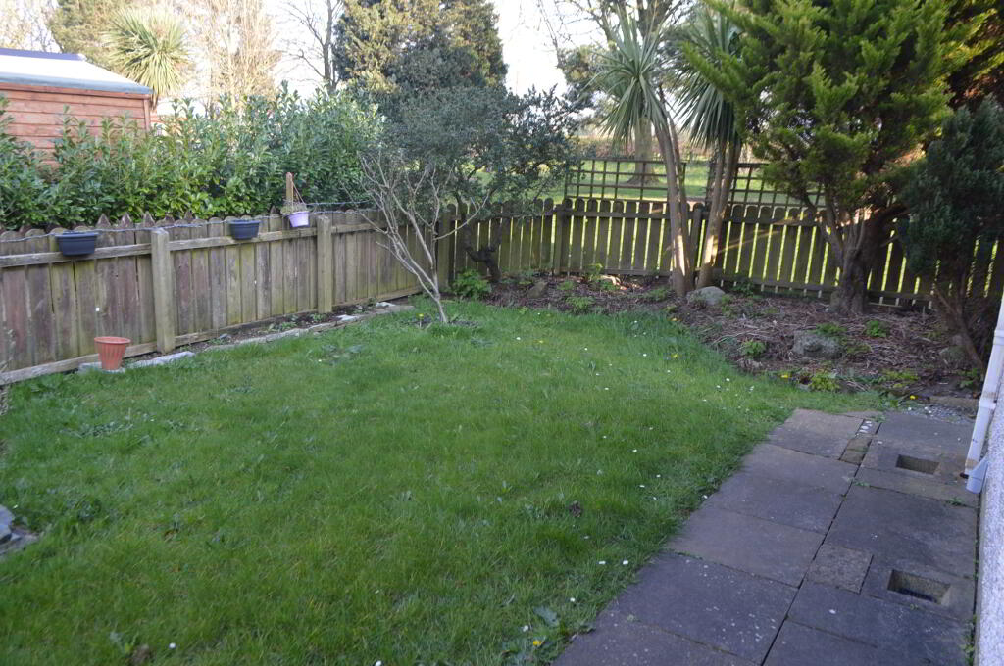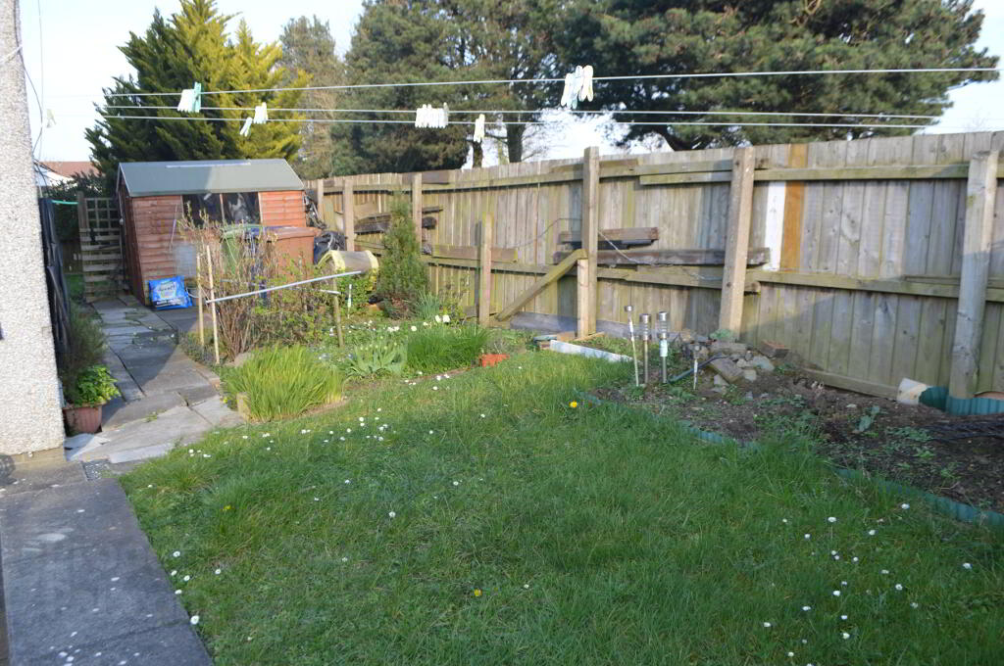
108 Garrymore, Craigavon BT65 5JE
3 Bed End-terrace House For Sale
Sale Agreed £95,000
Print additional images & map (disable to save ink)
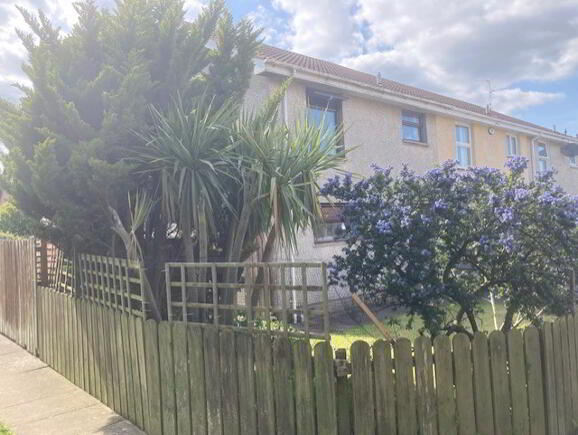
Telephone:
028 3835 1321View Online:
www.hendronproperty.com/1008415A well maintained buy to let end of terrace investment property situated within a popular residential area of Craigavon convenient to many local amenities. The property is currently tenanted generating a good monthly rental income. Viewing comes highly recommended.
Key Information
| Address | 108 Garrymore, Craigavon |
|---|---|
| Price | Last listed at Guide price £95,000 |
| Style | End-terrace House |
| Bedrooms | 3 |
| Receptions | 1 |
| Bathrooms | 1 |
| Heating | Oil |
| EPC Rating | E49/C69 |
| Status | Sale Agreed |
Features
- End terrace with spacious enclosed private gardens
- Entrance hall with cloakroom & wc off
- Lounge with pvc patio doors leading onto private gardens
- Spacious fitted kitchen with integrated appliances / Dinette area
- Three bedrooms all with built-in storage
- White four piece family bathroom suite
- Brown pvc double glazed windows
- Oil fired central heating
Additional Information
A well maintained buy to let end of terrace investment property situated within a popular residential area of Craigavon convenient to many local amenities. The property is currently tenanted generating a good monthly rental income. Viewing comes highly recommended.
ACCOMMODATION COMPRISES OF THE FOLLOWING:
ENTRANCE HALL – Walk in cloakroom, wc & pedestal wash hand basin off.
LOUNGE – 20’x10’5 Feature cast iron fireplace with wooden surround, solid oak flooring, pvc patio doors leading onto gardens.
KITCHEN / DINETTE – 15’10x10’10 Oak style fitted kitchen with range of high & low level units, convector oven, ceramic hob, extractor fan, stainless steel sink unit, partially tiled walls, laminated wooden flooring.
REAR ENTRANCE HALL – PVC door.
1ST FLOOR LANDING – Built-in storage, access to roofspace.
BEDROOM 1 – 14’9x8’ Fitted robes with sliding mirror doors.
BEDROOM 2 – 11’x10’2 Built-in wardrobe, hotpress.
BEDROOM 3 – 11’10x9’8 Sliding robes with mirror doors, laminated wooden flooring.
BATHROOM – White suite comprising of panelled bath with telephone hand shower, low flush wc, pedestal wash hand basin, tiled effect pvc wall cladding, tongue & groove ceiling, vinyl floor covering.
OUTSIDE:
Enclosed gardens to front, side & rear in lawns
Paved patio area / Outside lighting
-
M J Hendron & Sons

028 3835 1321

